Danforth Project – Laneway Suite Part 1
Overview, Eligibility and Considerations
Overview
I am a laneway suite enthusiast and have been following the City of Toronto program since the 2019 launch, and we were eager to explore the possibility of a laneway suite in our own backyard.
Laneway suites are a unique solution to Toronto’s high real estate prices and a creative way to add gentle housing density and expand housing options in the city. They are secondary dwellings constructed on residential lots that abut a publicly designated laneway, and offer tremendous flexibility from rentals to work from home spaces to supporting intergenerational living.
For an in-depth article on laneway suites that informed our recent HGTV article, see our blog in partnership with Lanescape and Ambient Designs here: https://www.volitionprop.com/laneway-suites/
Eligibility
We reached out to Lanescape in April 2021 to request a property report while contemplating our purchase. There are many factors in determining a lot’s eligibility and it can be quite overwhelming. There is an article that explains key criteria and considerations if you would like to learn more.
The easiest method is to e-mail info@lanescape.ca as they offer free reports with a survey or address, and eligibility and an approximate buildable area can be provided without a site visit. That said, due diligence from multiple sources and additional documentation will be required to determine the final buildable area and options.
For those ready to build, I recommend commissioning a survey ASAP as there are long lead times (1-2 months), and it can be done after purchase and before closing. Without a survey, an architect will not be able to officially determine what can and cannot be built, and this applies to those interested in developing legal secondary suites, duplexes, or triplexes as well.
What we received is the following summary, along with a table outlining the property’s suitability relative to the conformance criteria:
“a prime candidate eligible for a laneway suite in conformance with the current by-laws. Our records indicate you could potentially construct a 2-storey structure measuring approximately 1340sf (670sf per storey). All dimensions and assumptions are to be confirmed via site plan or survey.”
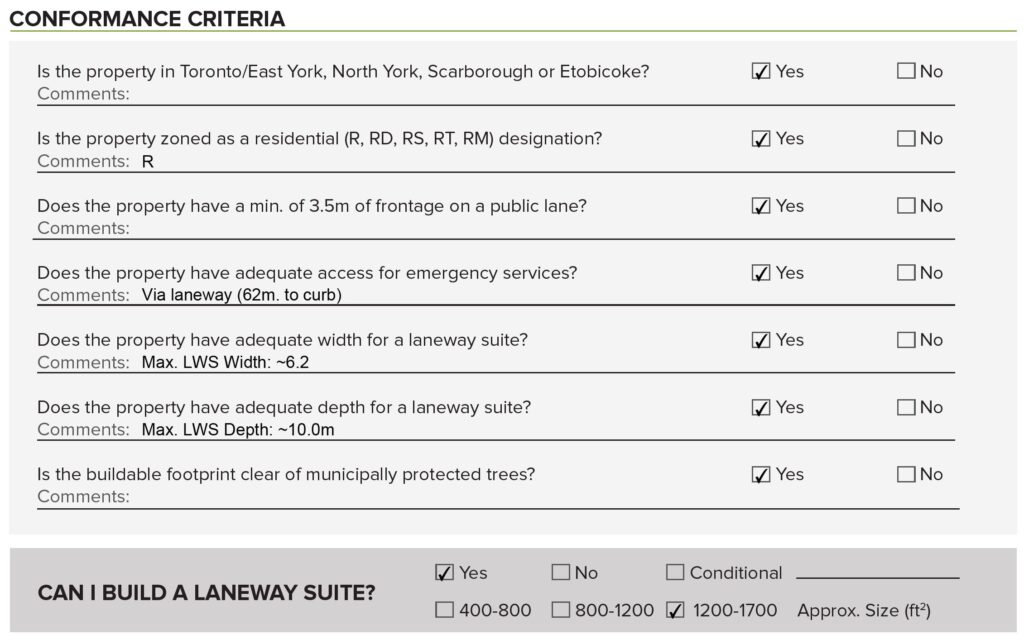
Well, that’s awesome! 🙂 This is a very clean report that does not raise concerns about encroaching on mature protected trees (that said, there is one in the neighbour’s yard that will require consideration when trenching and servicing the laneway suite) or requiring an unobstructed walkway from the front street to the principal entrance of the laneway suite at the rear yard.
Potential Scope
Potential design options are included in the property report, and here is a sample of what can be achieved with and without parking for lots of similar size:
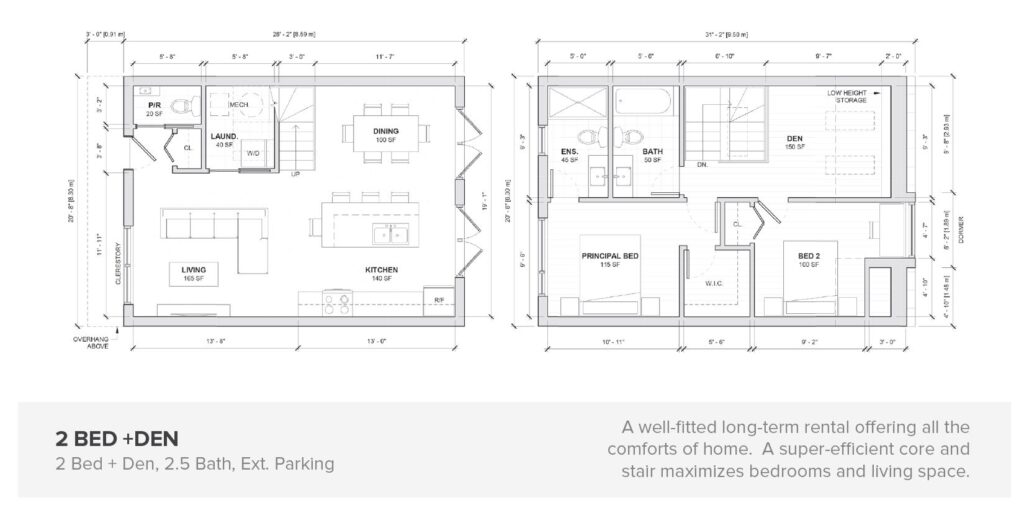
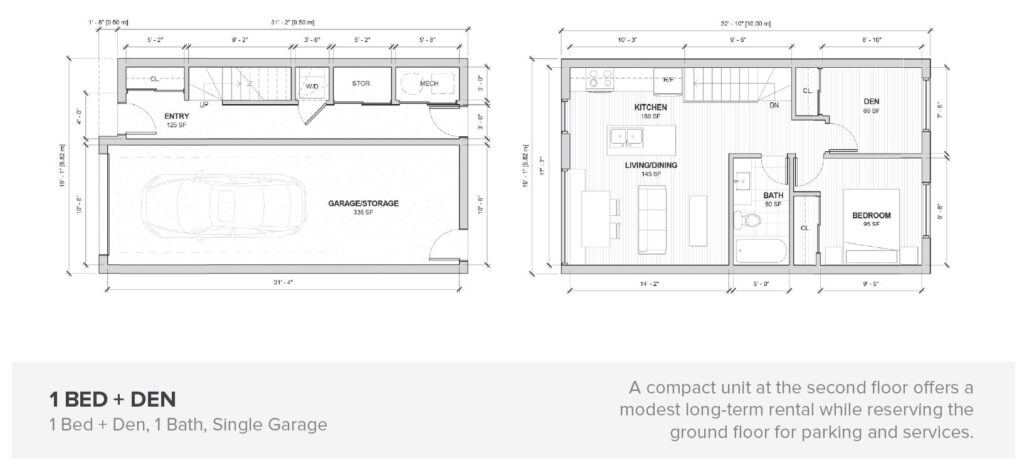
Considerations
1. Extended Travel Distance
What we do have to consider is the 62 m distance via laneway to the fire hydrant, as outlined in the blog referenced above: “An access route from an abutting street via the laneway that does not exceed 90 m measured from the street curb to the principal entrance of the laneway suite at the laneway. Note if this access route is longer than 45 m, you will be required to provide additional fire mitigating design provisions such as a fire alarm, sprinklers, or other protection measures.”
What this means is the extended travel distance needs to be mitigated in the fire alarm design as follows (and incurs additional electrical engineering fees): “In December 2020, the City of Toronto amended the existing emergency access requirements to laneway suites, permitting a maximum travel distance of up to 90 m via the laneway, should you provide fire mitigating design provisions. To achieve the extended distance, you will be required to incorporate an integrating smoke alarm system with a visual strobe indicator at the laneway. This system must be designed by a professional engineer.”
2. Rear Yard Depth, Additions, and Angular Plane
a.) Rear Yard Depth and Additions (or Subtractions!)
The key to a larger laneway suite is the available rear yard depth, measured from the rear main wall of the existing house to the rear lot line. It’s often thought that deeper lots automatically mean larger laneway suites, but that isn’t the case if the main house has long extensions that result in modest rear yard depths.
I’m a planner, so I wanted to consider the impact if we decided to add a two-storey extension, which in this case is an additional ~6’ as of right (i.e., not required to apply to the Committee of Adjustments for a minor variance – we would for a longer extension).
Since our main house is so modest (aka small), we are able to locate the laneway suite well beyond the 7.5 m minimum from the rear main wall, with our maximum laneway suite size almost the same square footage as the main house!
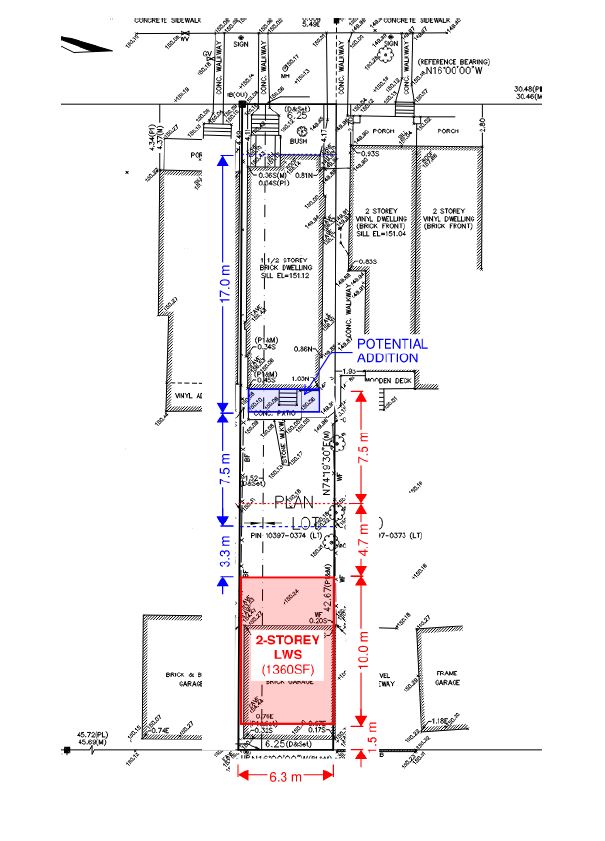
When designing a laneway suite on a property with long existing extensions, consider demolishing some or all of the extension as a tradeoff for a larger or more flexible laneway suite design.
In conversations with our investors, we note that demoing a one-storey extension in the main house can translate into gaining two storeys in a laneway suite, and a larger footprint since we can build right to the lot line (vs. the main house with an existing side setback) – more than doubling the existing square footage, and better bang for the buck!
b.) Angular Plane
One of the constraints is the consideration for the angular plane. It’s a bit technical:
The front main wall of a laneway suite may not penetrate a 45-degree angular plane projected towards the rear lot line, beginning from a height of 4m at a distance of 7.5m from the rear main wall of the house.
The best explanation is actually the simplest – the further your laneway suite is set back from the main house, the better – once you’re far back enough, all second storey walls can be fully upright (i.e., with no slope or dormers).
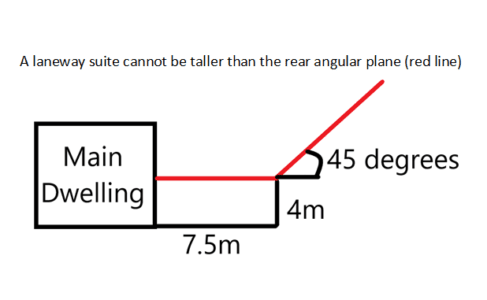
Source: Bridgemont Properties
If you managed to reach this point in the blog, I’m impressed!
We encourage you to take the time to educate yourself on laneway housing in Toronto. Two great options include joining the Toronto Real Estate Mastermind Meetup group to connect with like-minded individuals, and attending free monthly information sessions hosted by Lanescape.
Stay tuned for blogs on future phases of the laneway suite project 🙂 and join us on Wednesday, October 20th for “Laneway Suites are taking over the Toronto RE Market” with special guest speaker Lanescape. RSVP for free!
