Danforth Project – Laneway Suite Part 2: Preliminary Design
Overview: Project Phases and Timelines
Welcome back to part 2 of the Danforth laneway suite blog series! As you may have heard from our Meetup with Lanescape, there are long lead times to build laneway suites and to conduct construction in general.
They have a great blog for anyone currently in or contemplating a construction project: The Pandemic & Your Project: The Facts
There are three major phases for laneway suites as outlined below: preliminary design, design & approvals, and construction management.
Project timelines are continually subject to change, but our expectations “at time of print” are 4-6 months from project initiation to building permit approval, then another 6-10 months for construction (subject to winter conditions and builder availability).
We will focus on phase 1 in today’s blog: Preliminary Design.
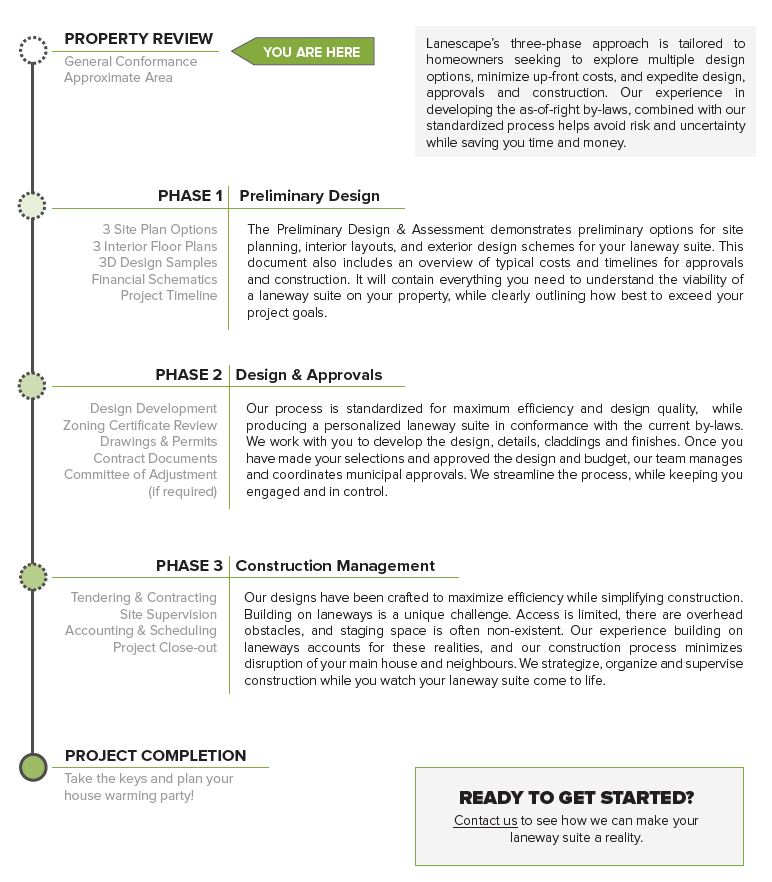
The preliminary design phase offers a modest step towards making our laneway suite a reality. The deliverable at this phase includes a view of the existing site plan, three options of site and floor plans for consideration, as well as a pro forma and estimated project timelines.
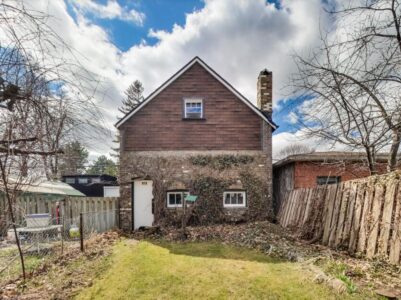
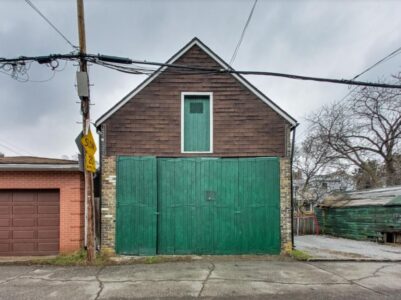
In our case, we have a dilapidated barn at the rear of the property that both we and the Lanescape team fell in love with, and they were tasked with presenting various options on how to approach salvaging, adding, or removing the existing structure relative to the associated costing and zoning implications.
One of the first things Lanescape did was schedule a site visit to better understand the site conditions (including how easy or difficult it is to navigate, trench, and get materials on site) as well as take precise measurements. We also had an informal conversation on what we are looking to achieve and how to shape the design accordingly.
Option 1 – Salvage Existing Barn
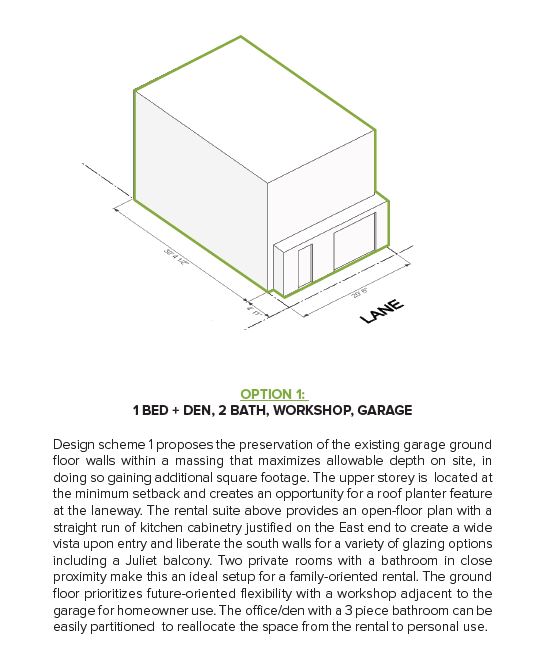
In option 1, the barn can be grandfathered and would be quite nifty as the current height of 7 m is taller than the maximum height for new builds of 6 m, but there are a number of technical challenges including low headroom that made keeping the second floor impractical.
This rendering shows a hybrid solution where the main floor of the barn is preserved, but a new second story would be built, and required to be set back the minimum 1.5m at the lane, and cantilevered towards the main house at the backyard.
You can see how the second story is set back from the existing garage footprint at the right of this site plan:
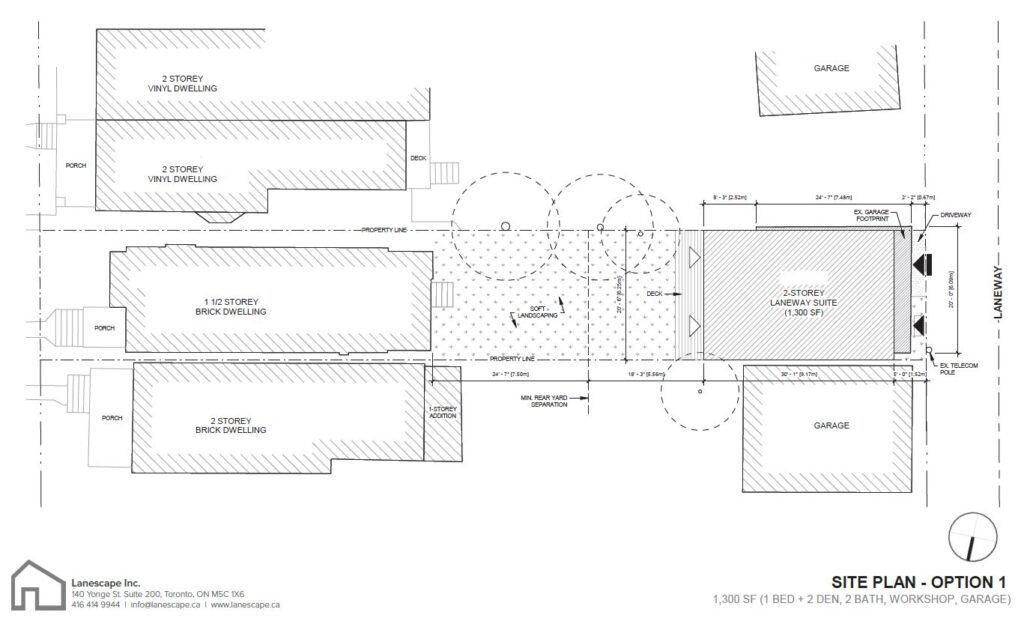
And the resultant floor plan for a 1 bed + 2 den, 2 bath unit for tenants and a garage and workshop for owners. The entire main floor other than the foyer off the laneway can also be reclaimed for the owners’ use in the future and the upstairs turns into a 1 bed + 1 den, 1 bath rental unit.

Option 2 – Carte Blanche
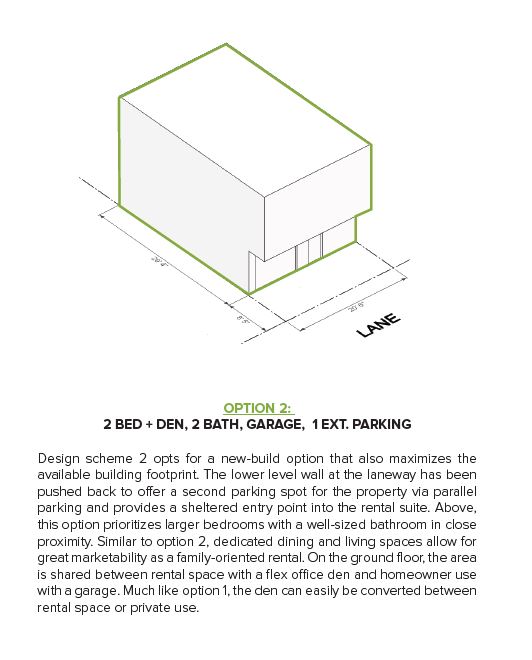
Option 2 embraces the highest and best use of the laneway suite if we demolish the barn, and build a brand new structure in its place. This made us all a little sad 🙁
However, you can see in this site plan how this maximizes square footage plus creates the opportunity for an exterior parallel parking option in addition to the garage:
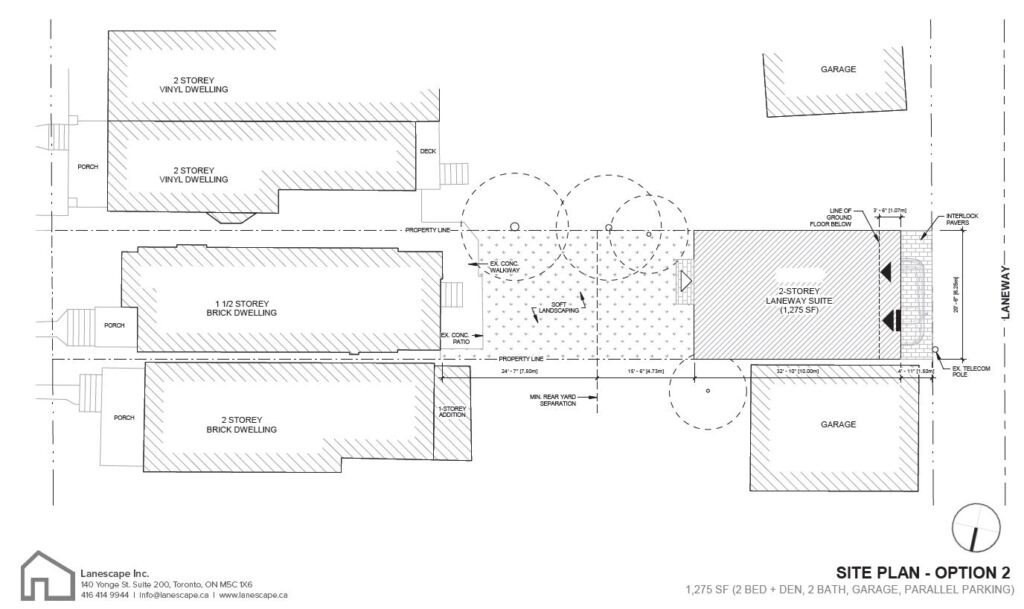
And a second option for the floor plan:
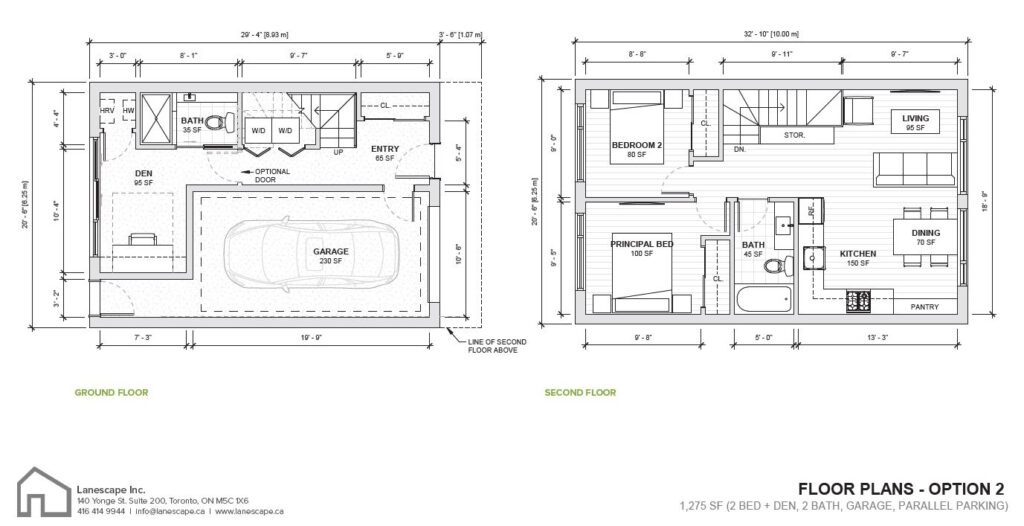
Which option do you prefer? What are your favourite and least favourite elements of the designs?
In the next part of the blog, I will review how we refined the floor plan and landed on our choice at the end of this phase.
