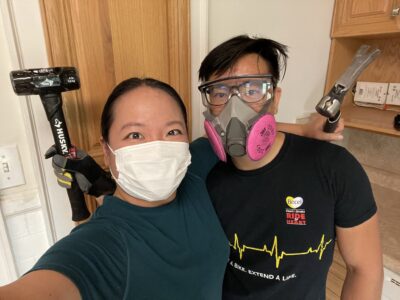Welcome to Volition’s new blog series on construction projects!
I’m Florence (but everybody calls me Flo), the Strategic Initiatives Manager at Volition. I started attending Volition meetups in 2016, and the education and community here enabled me to grow my portfolio from a one-bedroom condo in 2013 to eight doors including legal triplexes in Trinity-Bellwoods and Little Italy in downtown Toronto.
I became such an advocate for Volition’s mission to help investors build wealth and achieve financial independence that I crossed over from the corporate world to join Volition and help grow the business.
Having been through several renovations including a 16-month legal triplex conversion, I am also applying my renovation and project management experience to oversee large-scale multi-family construction projects on behalf of clients.
For those who are new to construction, it feels like a black box with lots of pitfalls and things that could go wrong. It’s all true and not for the faint of heart, but it is incredibly rewarding to take something run-down and turn it into a warm, comfortable, and beautiful home.
The intention for this series is to journal two projects underway at our new property. I say “we” because this is the first renovation my boyfriend Fred and I are fully completing together. As you can see, Fred’s not afraid to roll his sleeves up and swing a hammer!

It is a detached house close to the Danforth on a 20.5’ x 140’ lot. We chose the neighbourhood as it has a great school and family-oriented community, proximity to TTC, and walking distance to retail infrastructure. These are characteristics to look for not only in your primary residence, but investment properties as well.
We chose the house due to the potential (dun dun dun…) – having shared walls with tenants and adjoining houses over the years, we value having a detached property. It’s an incredibly charming old house that is easy to fall in love with, and with the deep lot, offers options on what we can build over time.
On to the project details!
- Main House
- About 1,400 square feet above grade and 830 square feet below grade. The barn/garage is 970 square feet
- Original plan: Quick refresh of the kitchen by painting the cabinets, adding new countertops and appliances, plus a powder room
- New plan: Drastically different after we confirmed asbestos covers much of the main and second floor walls and ceiling. Since the remediation involves stripping much of the material, we’re taking the opportunity to take down the interior walls and completely redo the main floor. There will be a new kitchen, new flooring, and we are adding a powder room and closet. Watch the video walkthrough and see what we have in mind!
- We also conducted an energy audit as we are looking to improve insulation and efficiency, and will apply to the Enbridge rebate program
- Laneway Suite
- I have been “house hacking” for years, and would like the luxury of living in an entire home by ourselves 🙂 I am still a real estate investor at heart, so we like the potential of a laneway suite to have rental income, but enjoy privacy and extra space for our own use such as a garage, office/workshop, and potentially support aging-in-place for family in the future
- We love the existing barn/garage in the back and contemplated whether it could be converted to a laneway suite, but it would involve significant additional cost and removal of much of the existing brick and character to meet today’s building standards
- Our property is eligible for a 2-storey structure at 1,340 square feet. The lot depth provides for the opportunity to build the entire second floor with a full height ceiling and not be subject to the 45-degree angular plane requirement
I am excited to blog about the construction process and share our journey with you!
Let us know in the comments if you have any questions, and I’ll do my best to answer them in future posts!
